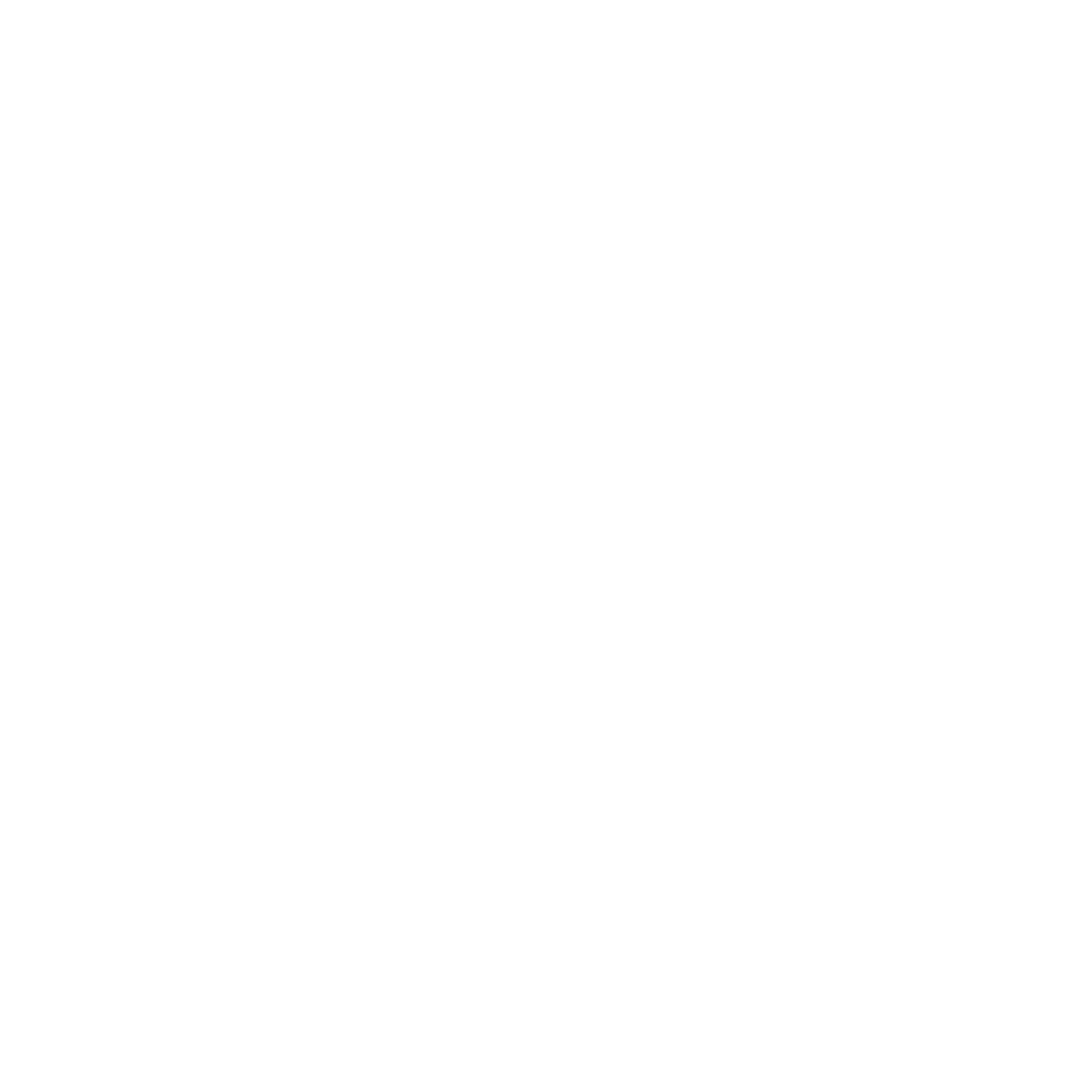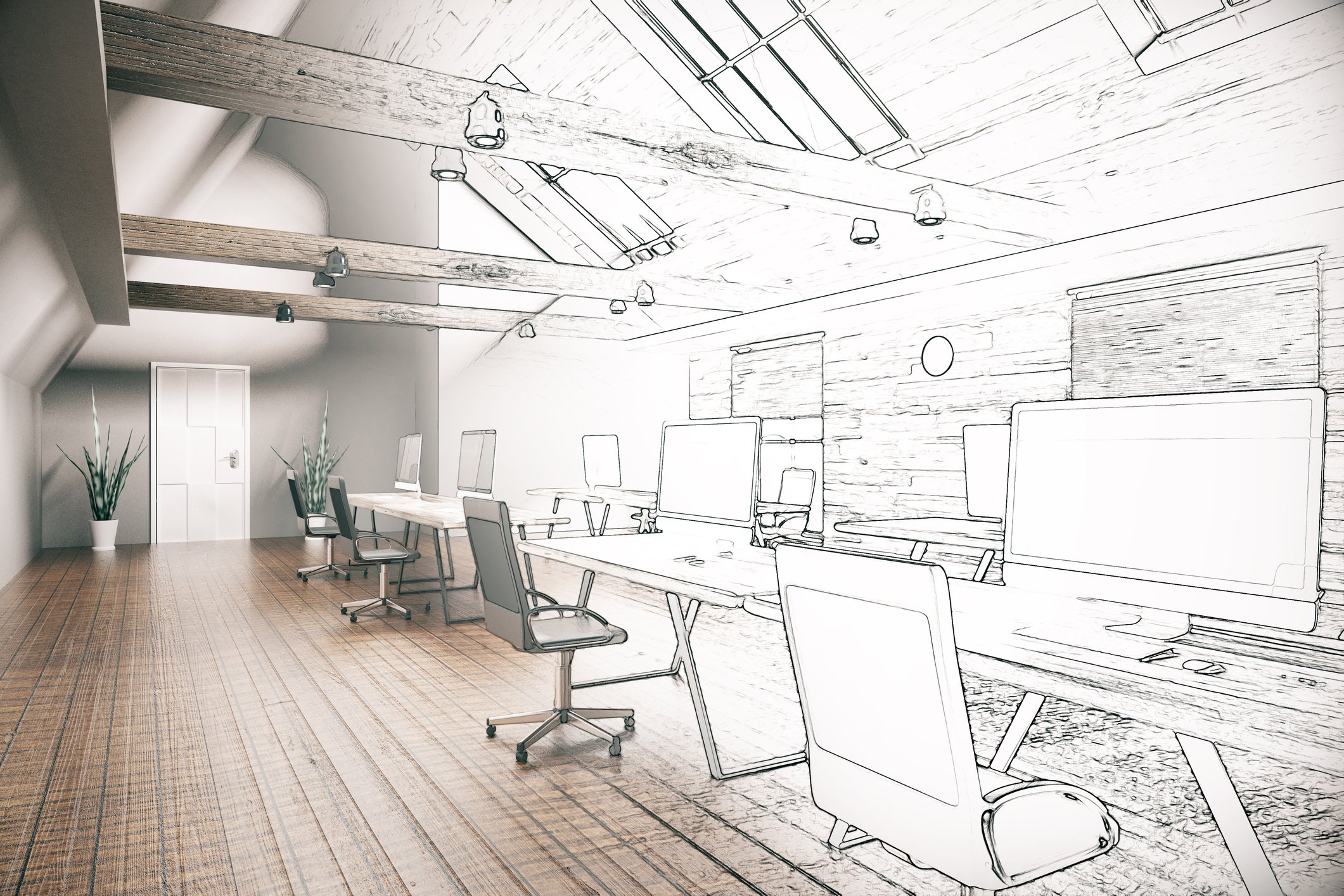SERVICES
SKYLINE CUSTOM DESIGN
DESIGN PROCESS . PRICING BREAKDOWN
STEP 1: SCOPING/ PRE-DEISGN:
This is the research and decision making process that identifies the scope of work to be designed. Gathering and analyzing data including : Lot location, size, topography, zoning, traffic conditions, HOA and future developments.
STEP 2: DESIGN
It all starts with a pattern and a diagram. With site characteristics and the scope we can present preliminary floor plans with some collaboration with the client. This process and the plan, is refined until the floor plan is approved by the client.
STEP 3:
A virtual 3d model is created to help visualize the project and a set of “Blueprints” or construction documents created. After consultation with a structural engineer, your blueprints or construction documents are ready or bidding and Permitting.
PRICES:
Pricing for construction documents and plans is based on square footage of all living and conditioned interior spaces, including any basement living areas.
New structure project Min @ $2000
Prices do not include any required engineering fees, including , structural, civil, geo-technical, mechanical, and electrical.
Auxilary buildings such as detched garages, pool houses, gazebos, ect. are subject to additional charges.
Payments are divided into two;
Initial Deposit - equaling half of estimated fees.
Final Payment - due after plans have been submitted for Engineering
1.25/ Sq.Ft
Construction Documents and Custom Drawings Prepared from Skyline Design Studio schematics based on owners required scope.
ADDITION/REMODELS
Project minimum $1500/project
EXISTING STRUCTURE MEASURE UP TO SCHEMATIC DRAWINGS
$1500 up to 2000 sq. ft.
$2500 up to 3000 sq. ft.
$3500 up to 4000 sq. ft.
New addition proportion billed @ 1.25 / sq. ft.
Basement remodels billed @ reduced rates


